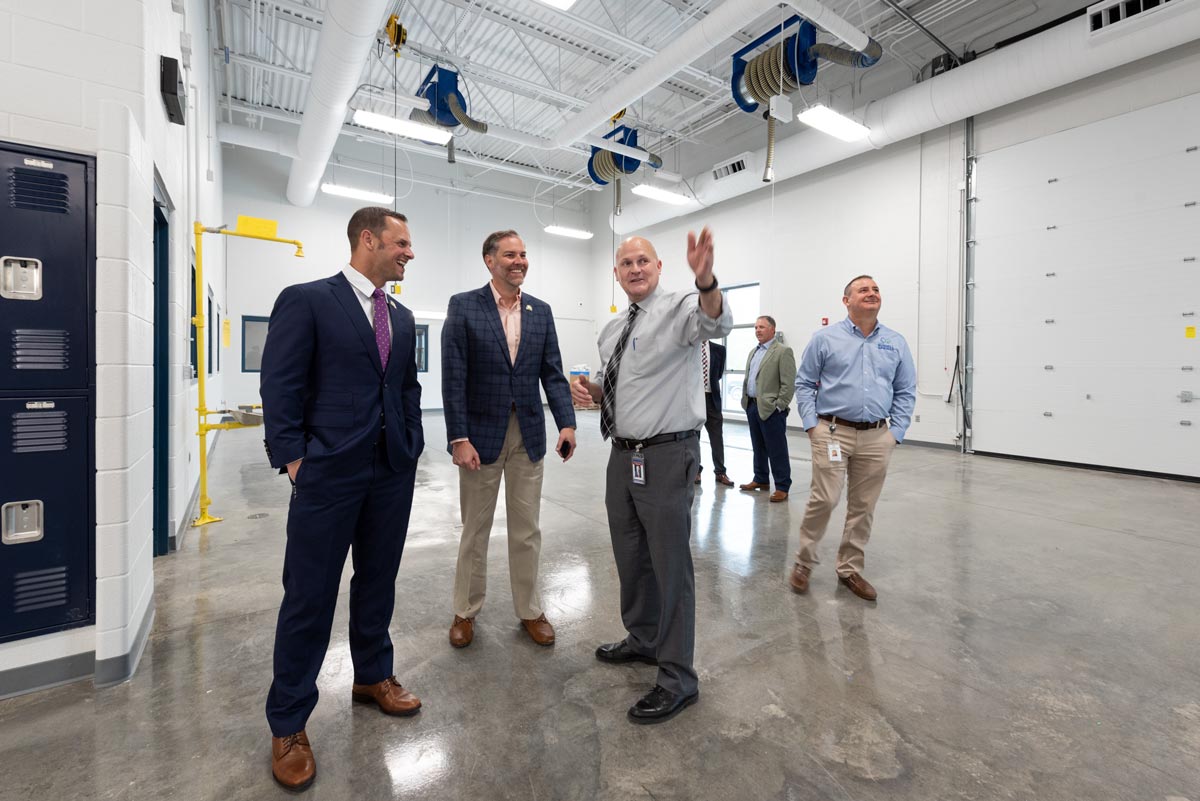Center Positions Region "Well Ahead of the Curve"
The RCIDA Board of Directors, members of the Russell County School Board, and special guests Kentucky Representative Josh Branscum and Senator Max Wise were given a tour of the soon-to-be complete Lake Cumberland Regional College and Workforce Center this week. Although still under construction, an opening date has been set for August 2021. Over the coming months finishing touches, furniture, and equipment for training in robotics, welding, automotive, carpentry, IT, medical, electrical, and more will be added.
The Center, constructed on the grounds of Russell County High School but will operate as a resource for the entire region, is expected to serve 2,215 high school students and 620 adults in all five primary Kentucky Workforce Investment Board sectors — advanced manufacturing, healthcare, technology, construction trades, and transportation. During the walk-through, architect Kevin Cheek with Sherman Carter Barnhart Architects applauded the school board and the community saying "this facility places you well ahead of the curve" in efforts to develop an advanced workforce for today and the future. Michael Ford, Russell County Schools Superintendent, and Sarah Roy, Principal of the Lake Cumberland Area Technology Center, provided details about curriculum, operations, and expectations for the Lake Cumberland Regional College & Workforce Center.
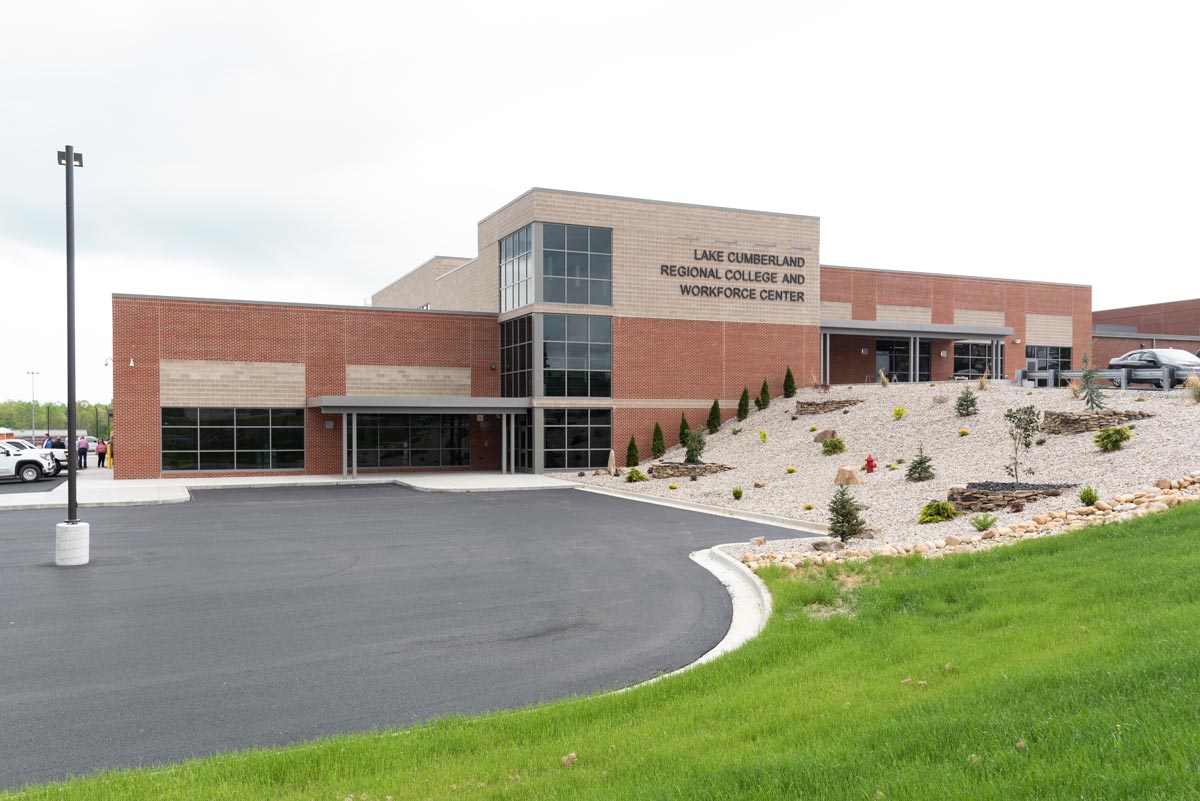
The Center's split-level design will accommodate seamless integration with the curriculum at Russell County High School and advanced industrial workforce training during non-school hours.
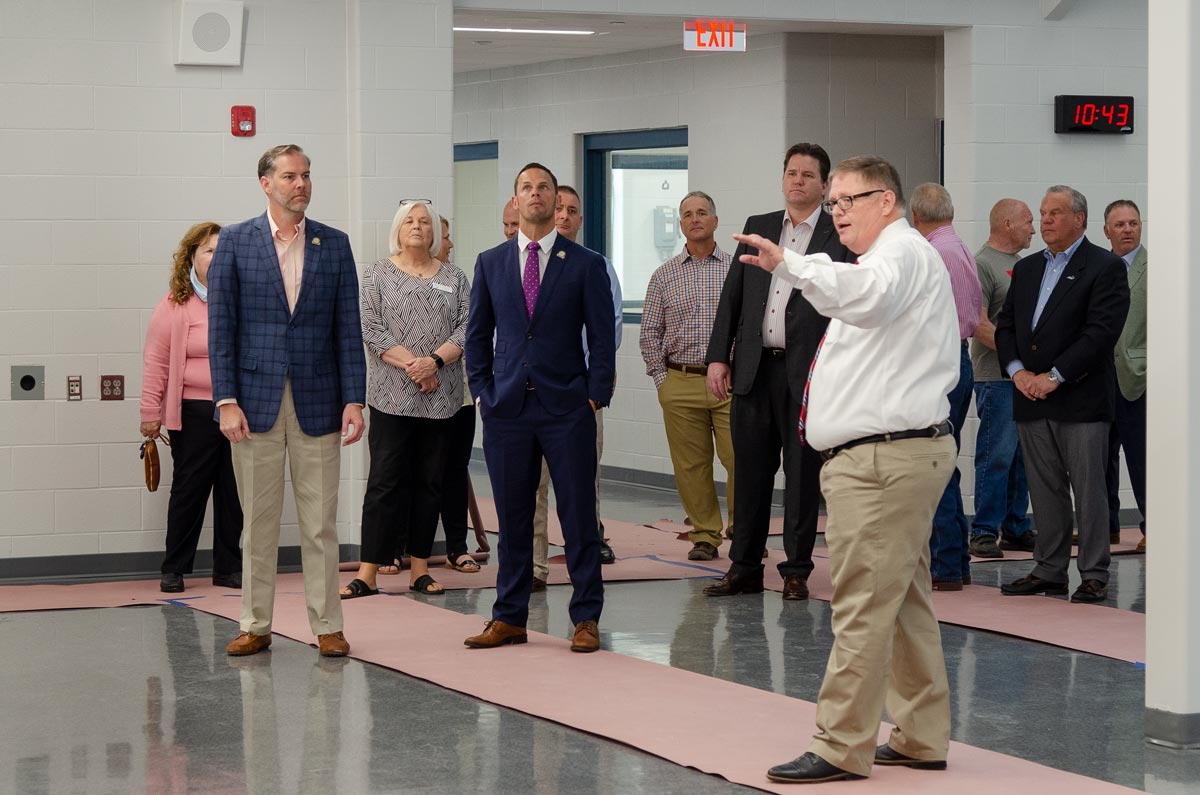
Kevin Cheek, Principal and Educational Facility Planner with Sherman Carter Barnhart Architects led the tour and explained the Center's systems and room functions. Geothermal heating and cooling combined with highly insulated building techniques make this facility energy efficient.
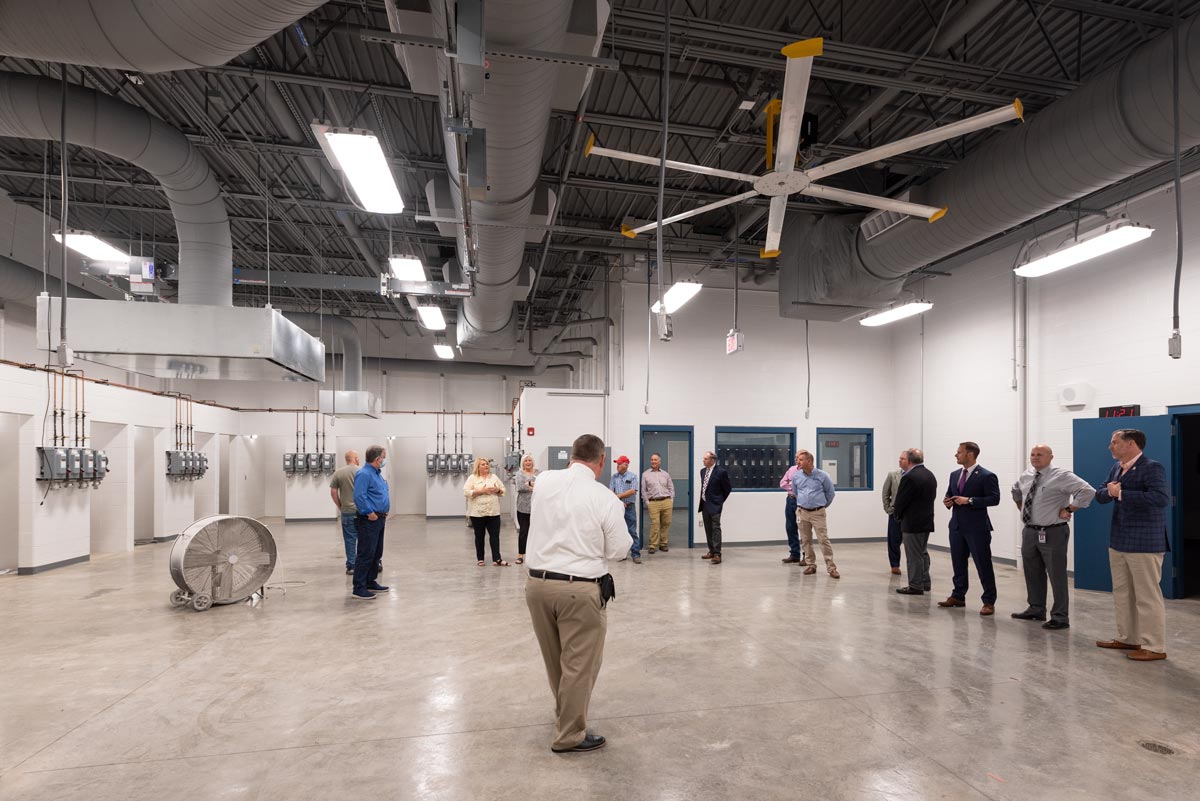
The welding room training area.
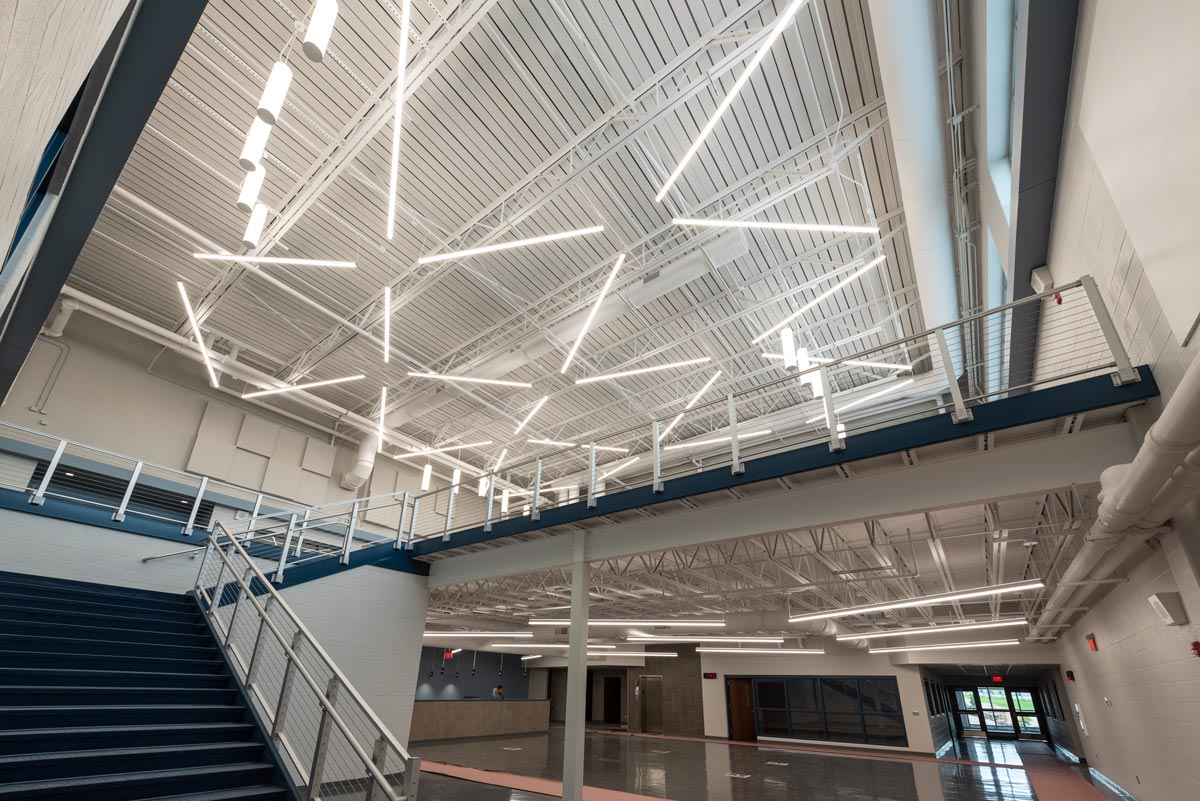
The interior is designed with an open, modern layout that encourages student collaboration and exposure to the varied fields of study.
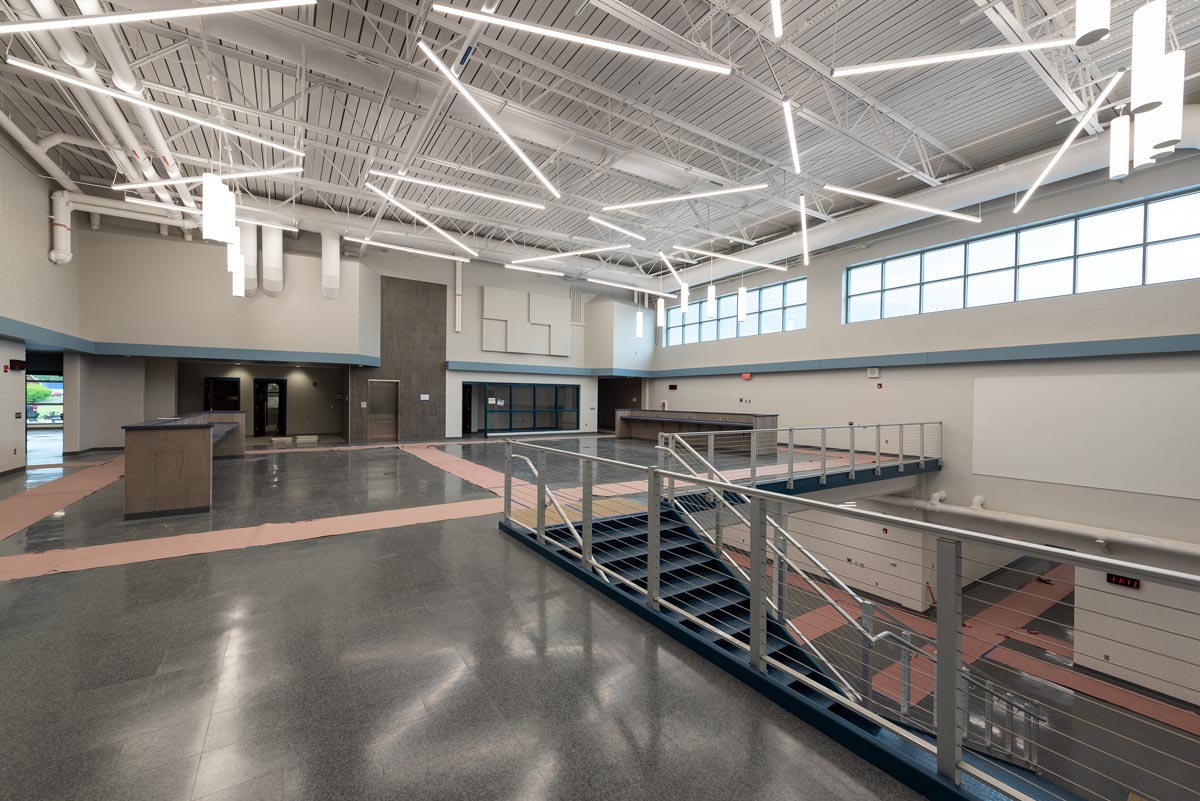
The upper-level collaborative space is one of two 'genius bar' areas featured in the new Lake Cumberland Regional College and Workforce Center.
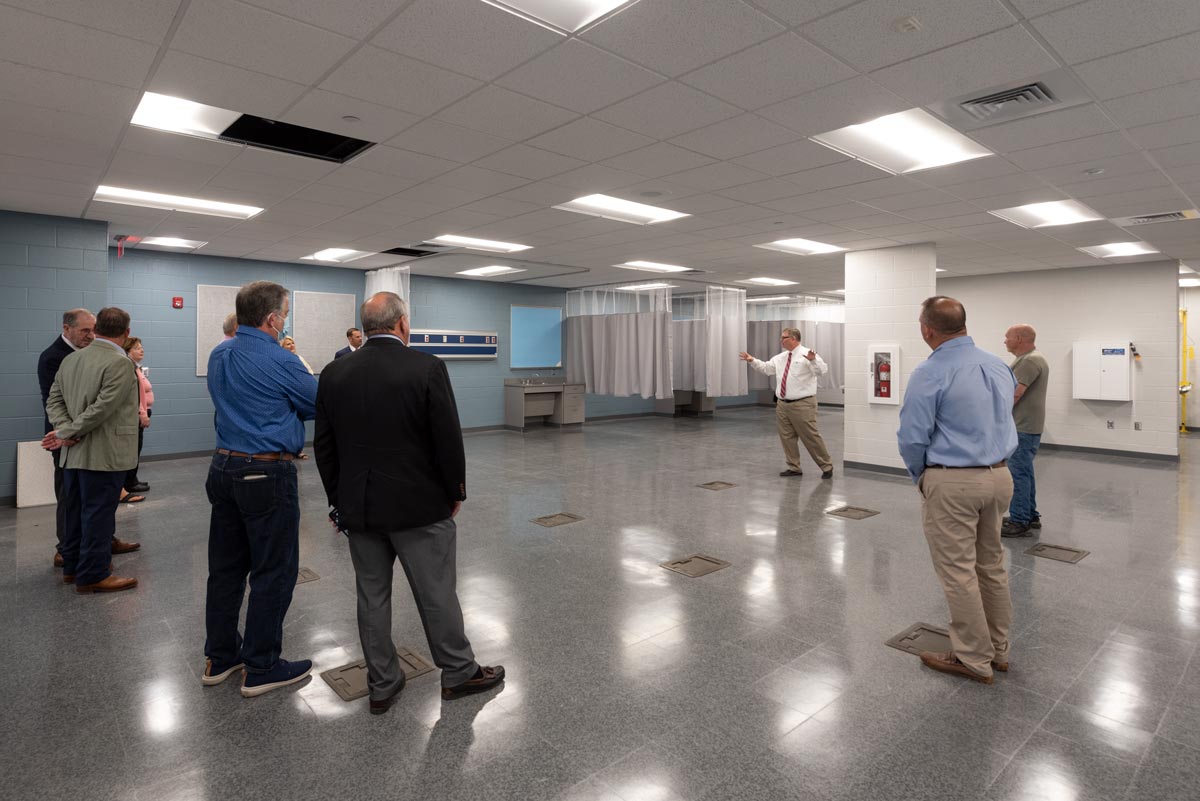
The healthcare learning area is designed to recreate a real-world medical facility with patient areas, a nurses' station, and an advanced digital cadaver station.
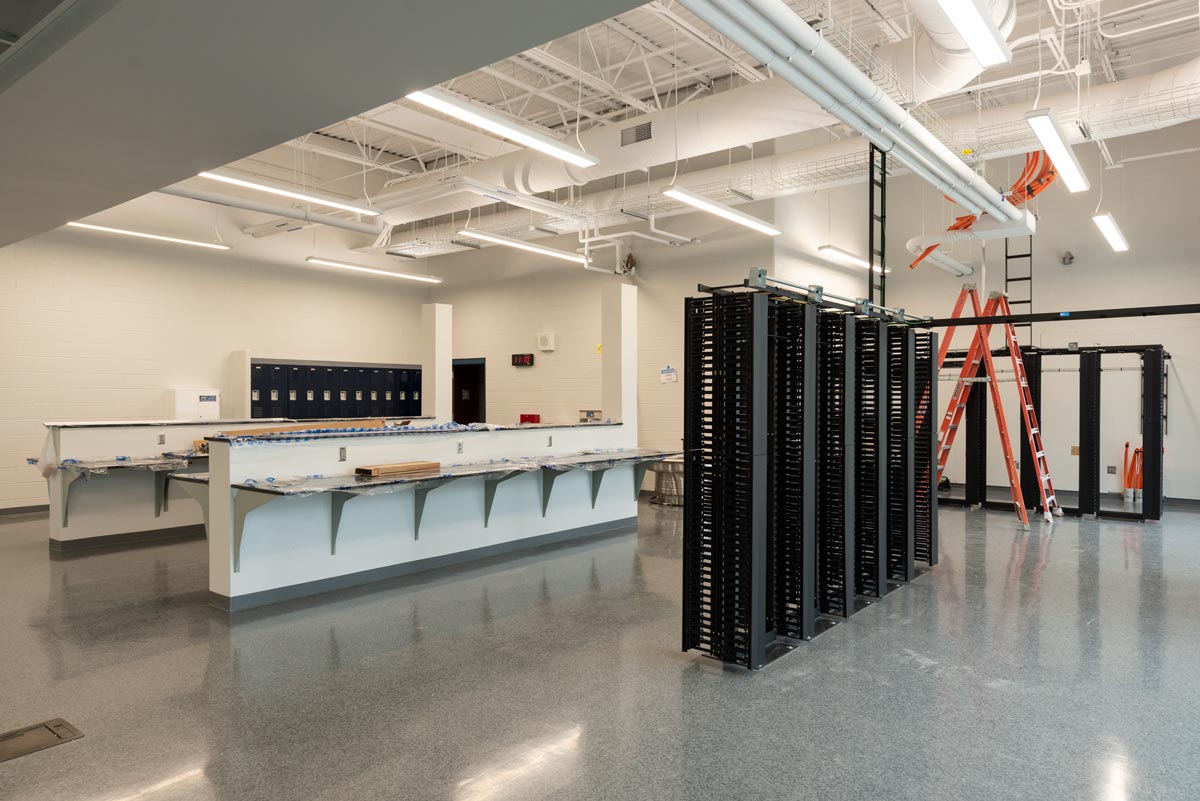
Server racks and workstation bars are part of the hands-on IT training area.
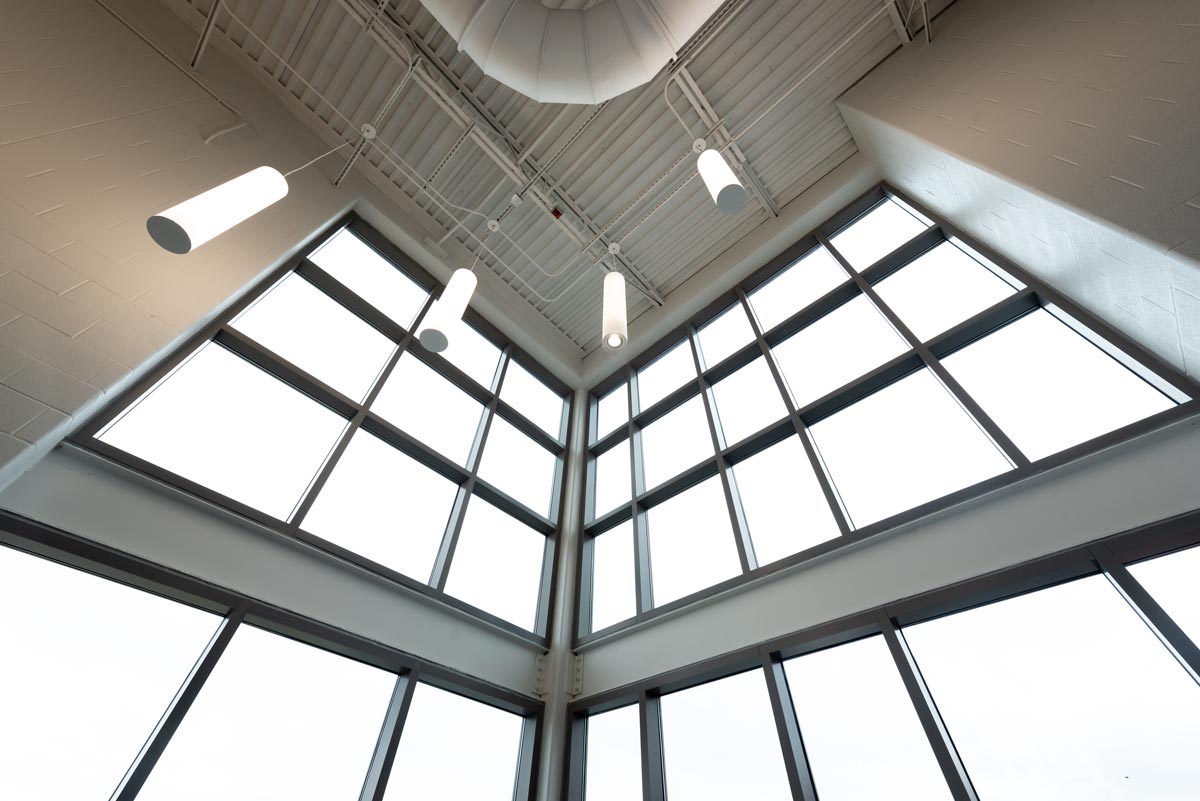
Like much of the facility, the administration entryway features large windows, LED lighting, and advanced security systems.


